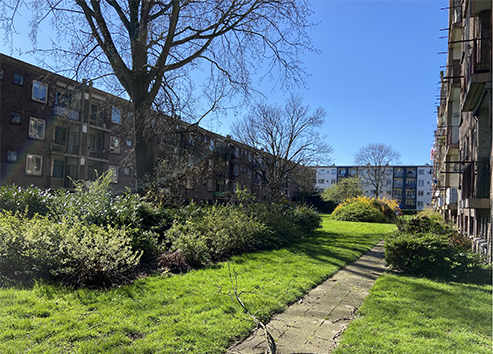courtyards in Den Haag Zuid-West
This research explored the courtyards in Den Haag Zuidwest as the meantime ‘open spaces’ for the urban regeneration of the neighbourhood. Municipality Den Haag has issued the urban regeneration vision of Den Haag Zuidwest “Bestemming Zuidwest Gebiedsverkenning” in 2019, aiming at revitalizing the post-war neighbourhood through urban spatial densification and infrastructural improvements. The essential attention is paid to current deteriorated 1950’s social housing apartment and low-income residents. 10.000 new dwellings will be added, to attract more middle-class social groups as new residents. The urban regeneration can cause remarkable changes to the existing urban fabric and the life of low-income social group. How can the spatial condensation integrate with existing highly formal and structural urban fabric that represents the area’s post-war legacy? How can the demolishing of old buildings secure the demands of affordable housing? How can the potential influx of middle-class residents coexist with the existing neighbourhood that is featured by old, poverty and unemployment?
Regarding those potential challenges of large-scale urban transformation, this research proposes that the current under-used, neglected courtyards enclosed in each residential building blocks could be a mediator between old and new, between existing conditions and future potentials, and between situated local knowledge and distant urban planning. The key is to explore the particular characters of the site and initiate multiple substantial relationships between the courtyard and the surrounding urban context.
The research methodology consists of three steps. First, we investigated the background of the neighbourhood, understanding the urban design, spatial structure and existing urban social-cultural life. Based on that, we analyzed the condition of existing courtyards, annotating their particular characteristics and current social usage and plant communities. Following the analysis, we proposed different design prototypes to a selected courtyard. In this research by design we use design analysis and design projection as a tool to disclose the in-between courtyards. The design aims at revealing the potentials of the site: what kind of new process, dialogues and relationships could be initiated in the courtyard.
The research outcome is a showcase of local conditions and identities, adding valuable ingredients to the upcoming urban regeneration process. The design in this circumstances, provide an initial structure, a platform that allows local process to develop and further fill in the site. The courtyards, as the meantime ‘open’ spaces – the open outdoor space and space open to diverse practices, processes and identities - could provide a reference, coordination and even challenge to the municipality’s planning of urban regeneration.
